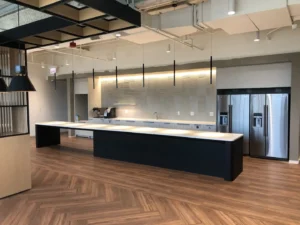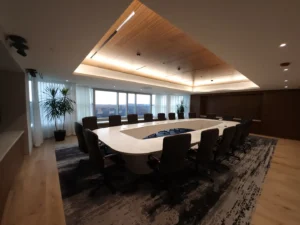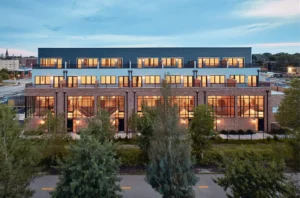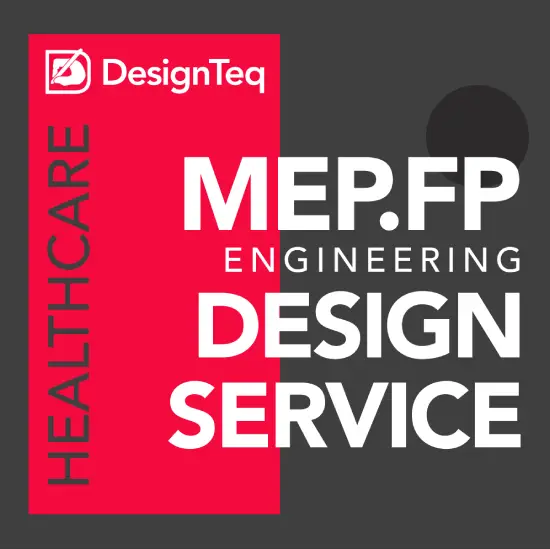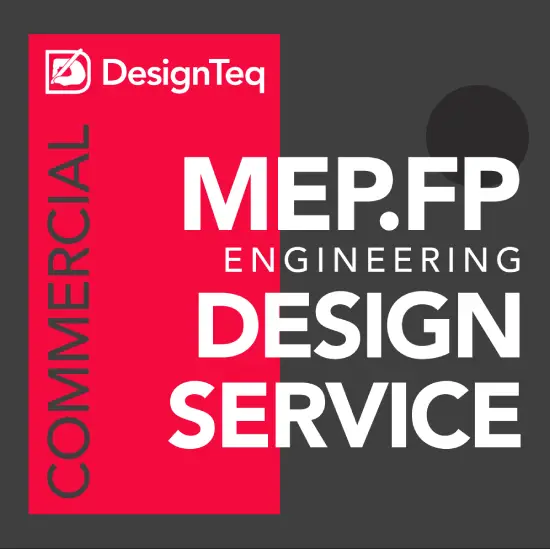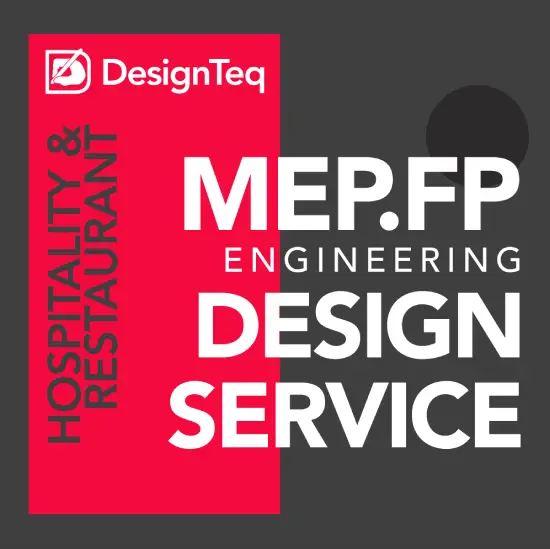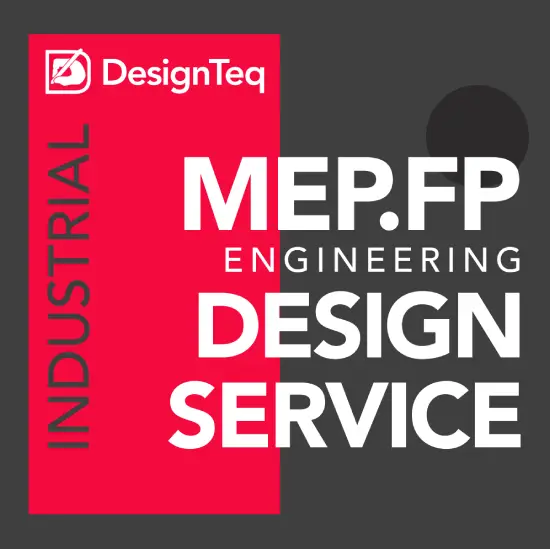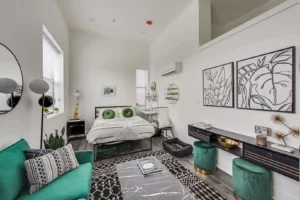
Chicago, Illinois
Stein Center
This is a newly built single-story dental clinic building. It features a range of spaces, including treatment and X-ray rooms, reception and waiting areas, a dental laboratory, a break room, conference and utility room. Special systems included a new emergency generator, medical gas distribution, dental vacuum, and laboratory. Our team successfully coordinated the dental equipment with the vendor, including laboratory equipment, panoramic and X-ray.
The Stein Center for Advanced Dentistry is a cutting-edge dental practice that wished to relocate from an older facility to a newly constructed office that reflects their focus on the patient experience. The new building is designed around the patient journey from arrival to check-in, consultation, and treatment. High-spec, hospitality-inspired interiors; windows and clerestories that bring in natural light; and high ceilings support a thoughtfully mapped out patient experience that cultivates a sense of calm and comfort.
Download our brochures!
