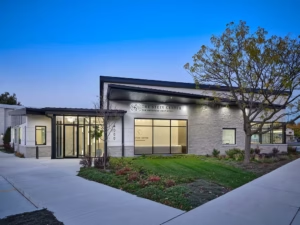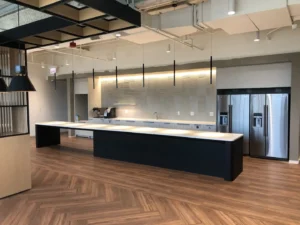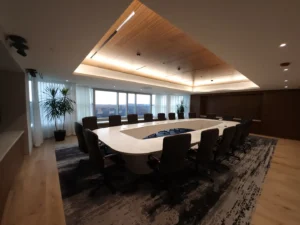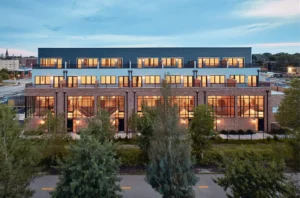
Chicago, Illinois
Wilson Club Apartments
This 37,250 square foot project was designed by Gansari & Associates architects, partnering with DesignTeq Engineering which provided mechanical, electrical and plumbing design services for a total gut and rehab of an existing 4-story building with basement. The project included 76 studio type and 1-bedroom apartments, 1 commercial retail space on the first floor and amenities in the basement such as a workout room, cafeteria, laundry area, meeting room and storage.
Download our brochures!









